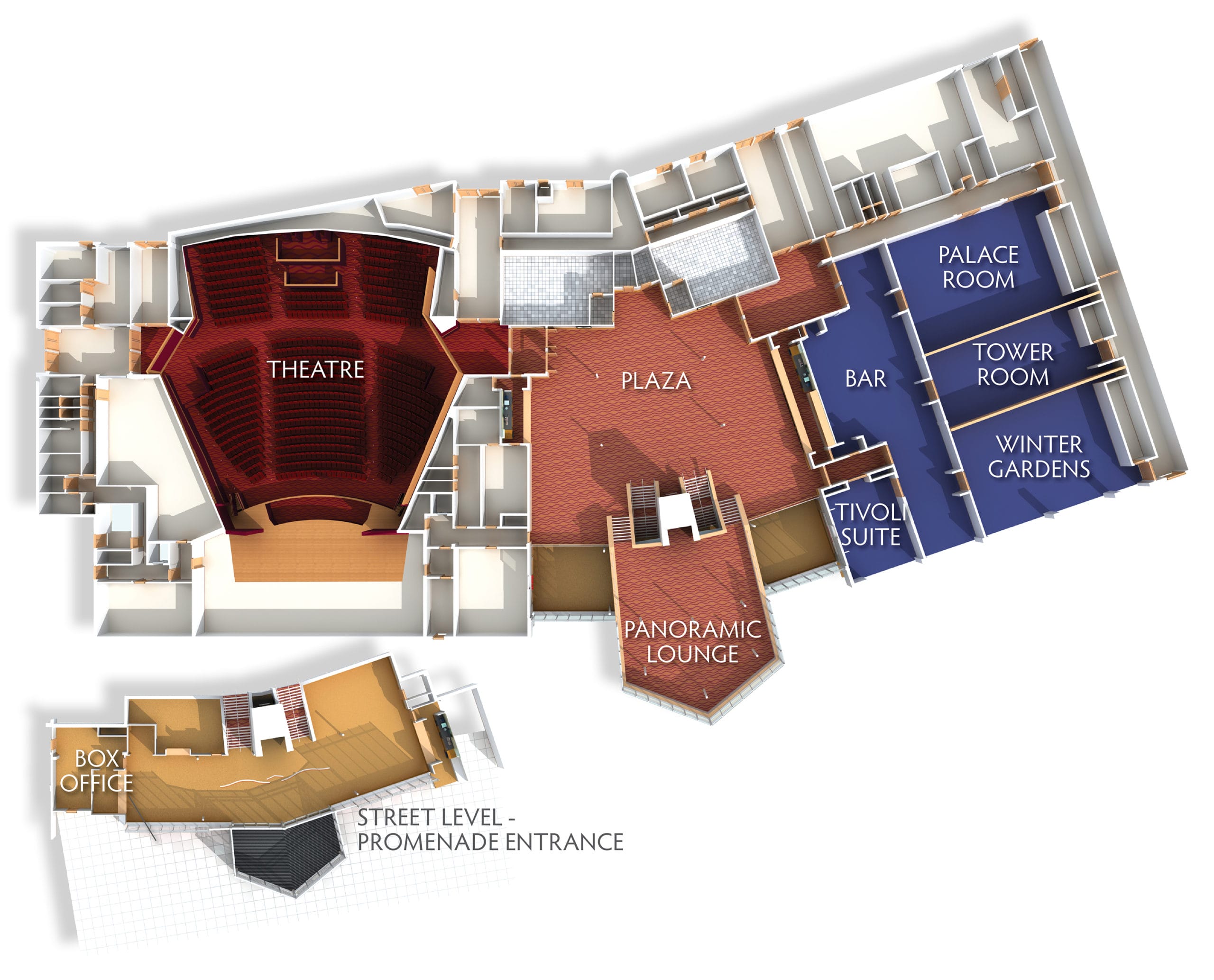Host your next meeting or conference at the Floral Pavilion, the Wirral’s largest and most flexible multi-space venue.
With a beautiful coastal backdrop, our Conference Suite comprises of three rooms that can be configured to suit your needs and feature every necessary facility to ensure a successful event. The venue also encompasses an 814-seat theatre with state-of-the-art sound and lighting systems, perfect for award ceremonies and annual general meetings.
The Conference Suite and Theatre can be utilised individually or as part of a whole-venue package that incorporates our stunning Plaza and Panoramic Lounge.
Our expert catering, technical and event teams are on hand from the point of booking to the event date to offer guidance, expert advice and support.
Venue Floor Plan

Room Capacities
| Room Name | Boardroom | U-Shape | Classroom | Theatre | Reception | Standing |
|---|---|---|---|---|---|---|
| Theatre | - | - | - | 814 | - | - |
| Conference Suite | - | - | 200 | 500 | 300 | 550 |
| Tower Room & Winter Gardens | - | - | 100 | 288 | 200 | 325 |
| Tower Room & Palace Room | - | - | 100 | 312 | 200 | 325 |
| Winter Gardens | 48 | 36 | 72 | 176 | 120 | 210 |
| Palace Room | 48 | 36 | 72 | 176 | 120 | 210 |
| Tower Room | 36 | 33 | 36 | 88 | 80 | 100 |
| Tivoli Suite | 24 | 18 | 20 | 50 | 30 | 50 |